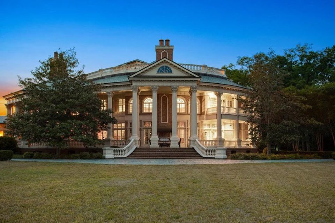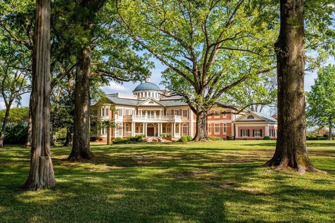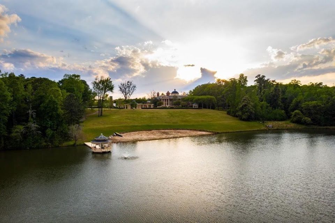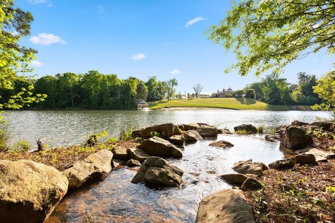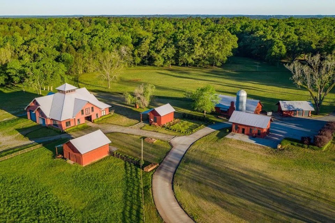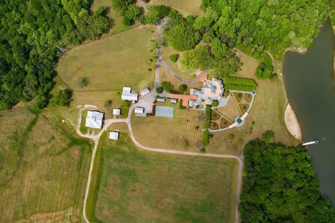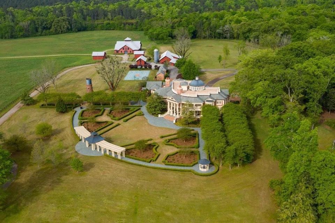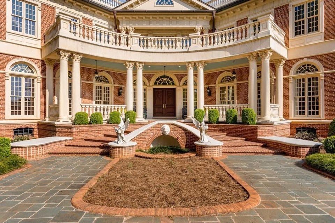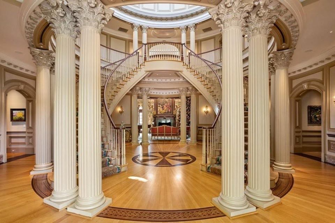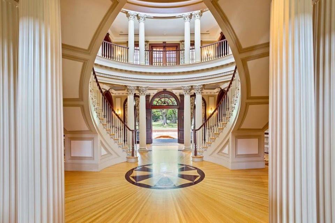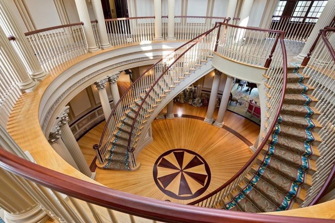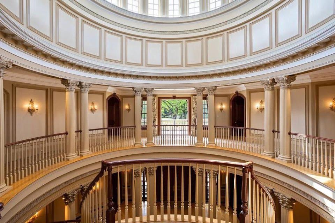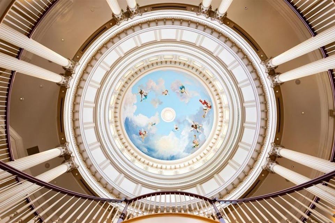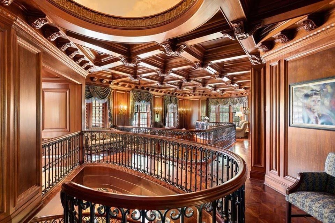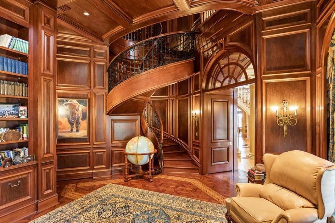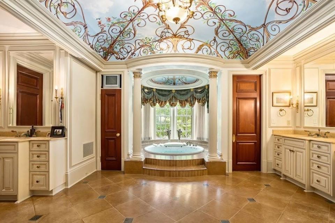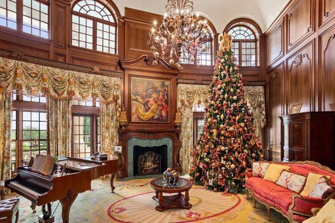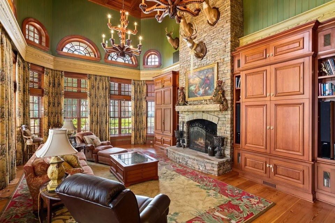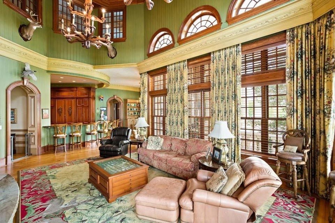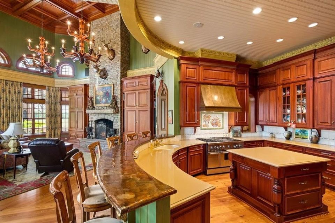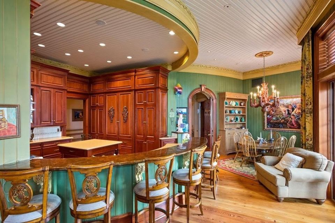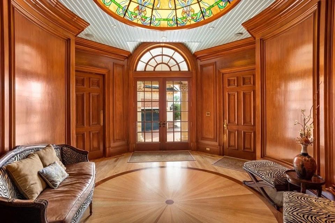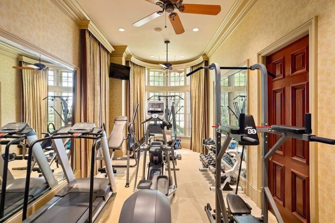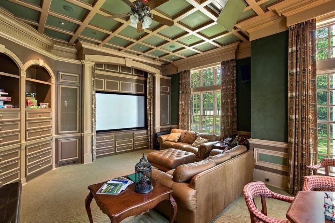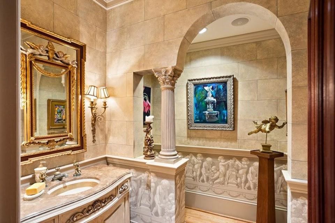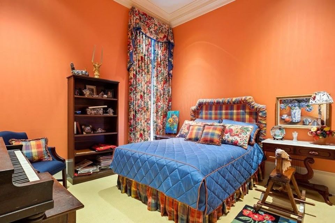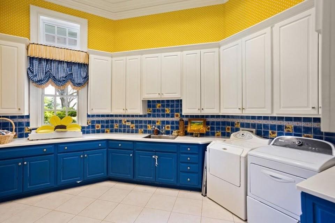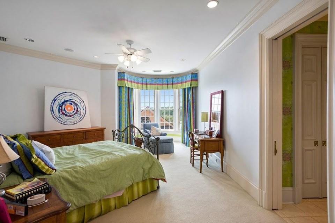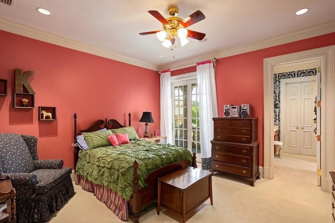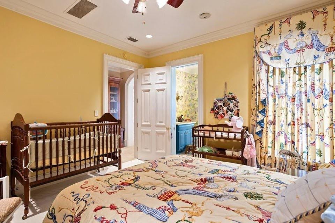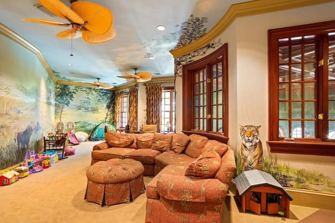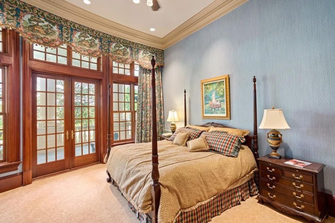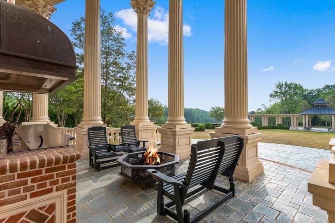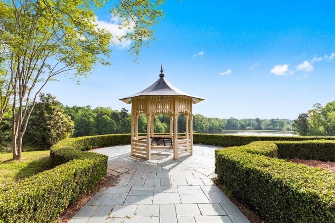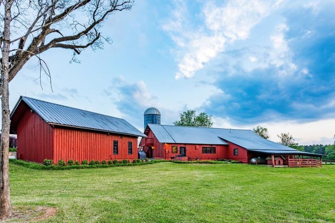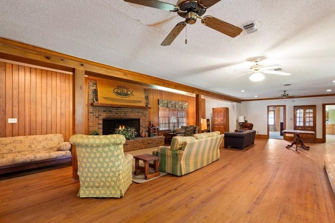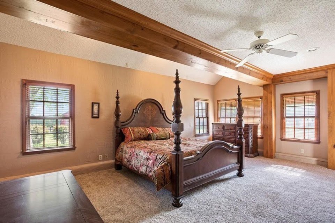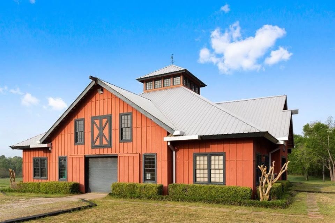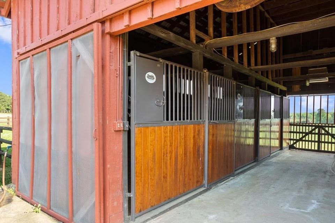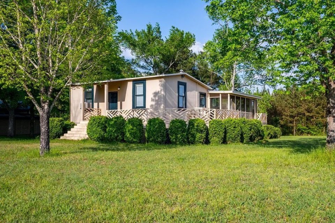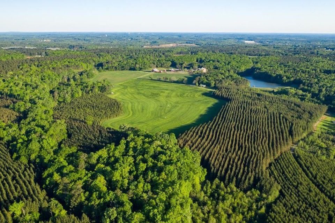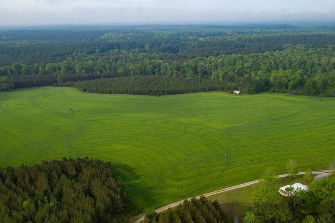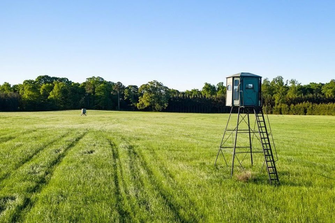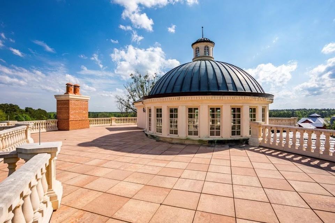$18,750,000
SOLD
5327 Us Highway 41 S, Macon, Georgia, 31210
7 beds ¦ 10 baths ¦ 13,500 sqft ¦ 329.13 acres
Realtor Information:
Susan Ayers ¦ CLICKIT REALTY
About This 1873 Mansion In Macon Georgia
Established in 1873, The Great Hill Plantation offers 329+/- acres of rolling lawns, dense woodlands, shaded groves, formal gardens and a picturesque lake. The recently built Georgian Style Plantation home impresses with two facades, each equally grand. Classical elements include fluted Corinthian columns, exterior dentil molding, a grand entablature, sweeping limestone balustrades and a cupola-topped copper rotunda. Dual brick staircases cascade down from the curved covered entry where Palladian windows flood the interior with light.
Delightful symmetry and balanced proportions create an esthetically pleasing exterior, which gives way to the enchanting interior. The round entry foyer impresses with an incredible rotunda showcasing an upper gallery with paired columns supporting clerestory windows topped with a domed ceiling. Playful Rubenesque putti adorned the domed ceiling and create an old-world European ambiance. Extensive molding and millwork exhibit incredible old world craftsmanship rarely seen in modern homes.
Hardwood, heart pine, and mahogany inlay floors aid in grounding the main level, while dual staircases gently ascend to the upper level, drawing the eye upward. Built for grand entertaining, the living spaces in this palatial estate boast soaring ceilings with fine millwork adorning high elevations. Stately windows, rich hardwood floors and elegant chandeliers create opulence and a sense of grandeur. Top-of-the-line fixtures and finishes are found throughout, as are extensive hand-painted murals.
The two-story dining room showcases the French trompe l’oeil technique of painting meant to “fooling the eye.” Two crystal chandeliers descend from the ceiling and cast soft light onto the table below. Outfitted with high-end appliances, the gourmet kitchen boasts an island, a copper breakfast bar with seating and sight-line views into the two-story dry stacked stone chimney in family room with heart pine coffered ceiling.
A handsome library with unbelievable mahogany woodwork is clad in judge’s paneling from top to bottom. A gently curved wooden staircase spirals to the second level where a coffered ceiling and numerous gallery catwalks trace the upper floor creating elegant reading nooks. Relax and unwind in the luxurious master suite, which includes a fireplace, sitting area, French doors to a private balcony and an opulent bathroom with his and hers vanities, a sunken jacuzzi tub overlooking gardens below, a spacious shower, a Baroque-inspired hand-painted mural on the vaulted ceiling and an enormous walk-in mahogany closet with extensive built-ins.
Additional details include an elevator, playroom, nanny suite, a second kitchen, theater room, gym, sauna, a rooftop balcony and so much more. The surrounding property is picturesque and private with Old English style gardens exquisitely manicured and maintained.
Enjoy restored of period 1873 working plantation buildings such as, a storage barn/workshop with room for an RV, tractors and toys, a dairy barn with a silo – now a guest house, a five stall stable with fenced pastureland, a basketball/tennis court, lake with waterfall, beach and dock featuring a covered pavilion with Chippendale style details, which mimics the double front gates at the entrance to the property, a caretaker’s house, stationary deer stands for hunting and the list goes on. This unrivaled estate is like no other, only 1 hour from Atlanta. Luxury awaits at 5327 US Highway 41 S in Macon, Georgia.
 pyomn
pyomn
