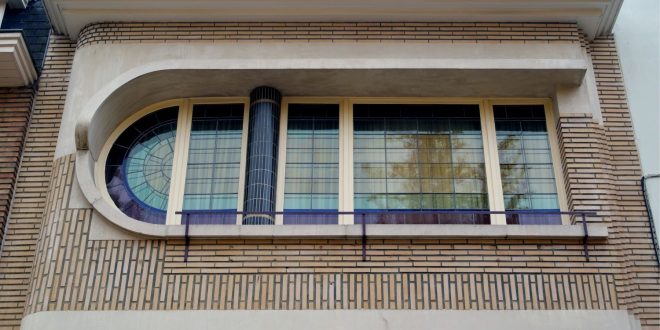Facade of two levels in yellow bricks, some sections in standing bricks, enhanced with white stone and coated concrete. On the right, entry porch into the work with steps and arched plan walls under flat canopy; right wall pierced with a window on a polygonal plan with columns, the left one carrying a column clad in black and gold ceramic. This marks the corner of the ground floor window, surmounting a garage door with projecting jambs on the right. Floor occupied by a cubicle with a curved left corner and a projecting right corner, pierced by a semi-circular window at the left end. It is marked on the left by an engaged column in black and gold ceramic and topped with a canopy following the shape of the bay. Simple metal grab bar. Wooden cornice with projections. Frame preserved; open pedestrian door with geometric grille, open garage door with arched left end, leaded frame and colored glazing.
Low wall of the setback area preserved, with metal grille, the one perpendicular to the avenue incorporating a monogram.

SAMSUNG CSC
 pyomn
pyomn







